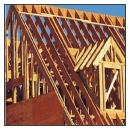Starting out
Most building projects fall into four main categories, some of which will
require planning permission and/or a Party Wall Agreement with your
neighbours. Depending on the type of work being undertaken, all may require
Building Regulations approval. More information on obtaining the relevant
permissions is given on the following page.
The first step is to decide which route you want to follow to improve your
home.
Remodelling existing rooms
knocking down internal walls dividing rooms with partition walls
installing en-suite bathroom or downstairs cloakroom
Remodelling is often the best solution if you need different living
accommodation rather than extra living space. In normal circumstances,
planning permission is not needed for this work. However, the work must
comply with the Building.
Regulations if it involves alterations to the structure of the building or
the drainage, for example removing a
load-bearing wall.
Converting unused space within the house.
Loft, basement or garage conversions
Loft conversions offer a convenient way to add an extra bedroom, bathroom or
home office. The easiest way to tell if your loft is suitable for conversion
is to see if you can stand upright at its highest point, as this needs to be
at least 2.3 metres.
Basement conversions are becoming more popular in urban areas where land is
at a premium, but should not be undertaken lightly. The specialist work
involved to create a space that is waterproof, well ventilated and well lit,
makes them much more expensive than loft conversions.
If your garage is only used as a junk store, ask yourself if it would be
better used as habitable space. You will have to upgrade the structure to
meet current Building Regulations covering energy efficiency, damp-proofing
and ventilation. If the conversion involves building on top of the garage,
the foundations will need to be checked to show they can take the extra
load.
Extending your property
Single storey or two storey extension perhaps?
There are certain regulations that both single and two storey extensions
must comply with. In most cases, they should not bring the building any
closer to an existing road. Single storey extensions with a flat roof should
be no higher than 3 metres; or 4 metres if they have a pitched roof. The
roof of a two storey extension should be no higher than the existing
building.
For most conversions and extensions the need for planning permission depends
on the amount of living space being added to the property. As a rough guide,
if the property hasn't been extended before, you can add up to 70m3 or 15%
of the
original space (50m3 or 10% for terraced properties) under permitted
development rights. You must, however, seek Building Regulations approval
for all conversions or extensions - except some conservatories - and if you
live in a terraced or semi-detached house the work will probably require a
Party Wall Agreement with your neighbours.
Adding a conservatory
The rules are slightly different for conservatories, which makes them a very
cost effective way of adding extra space.
The majority of conservatories will not need planning permission.
In England and Wales a conservatory is exempt from most Building Regulations
if it is separated from the rest of the house, for example by patio doors,
the floor area does not exceed 30m2 and it is not permanently heated. In
Scotland, conservatories must comply with the Building Regulations covering
energy efficiency, but are exempt from most others if the floor area does
not exceed 8m2. All conservatories must meet the relevant Building
Regulations for glazing and fixed electrical installations.
Listed buildings
If you live in a listed building you will need Listed Building Consent for
any work, inside or out, if it affects the character and setting. Altering a
listed building without consent is a criminal offence. You could not only be
prosecuted, but also forced to undertake expensive remedial works. It is
best to seek professional advice from an
architect, surveyor or builder specialising in old buildings, and to consult
your local planning or conservation officer before making any plans.
Do I need an architect?
The work involved in providing the required documents to gain planning
permission and Building Regulations approval
makes it worth using an architect, architectural technologist or building
surveyor to undertake the applications.
These consultants will advise you on which options are more likely to be
approved by the local planning authority, draw up the necessary plans and
deal with the submission to the planning department. They can also prepare
detailed drawings
to submit for Building Regulations approval and prepare the correct
documentation to enable building contractors to provide quotes for the
project.
The consultants can also act as project managers, supervising the build from
start to finish. While these services come at a price, they are worth
considering, especially if you will not be around to manage the building
work or don't want the hassle of doing so.
What should I tell the neighbours?
Any major work will affect your neighbours. Keeping them informed of your
plans will help maintain good relations and enable you to take on board any
concerns they may have.
Show neighbours your plans in advance of sending in a planning application,
as the Council will notify and seek
comments from them. Discussing your plans will also ease the way if you need
a Party Wall Agreement with your neighbours.
You should ask your builders to be considerate neighbours while they are
working on site. Noisy radios, muck left on
the pavement and building materials left on the road for any length of time
are examples of "neighbour nuisances".









