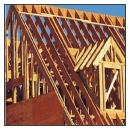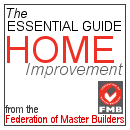H - Z
Header - The end face of a brick
Header Tank - Small open cistern (tank) that feeds water to central
heating system
Herringbone - Zigzag pattern of brickwork
Hip - Line of adjoining sections of pitched roof at external angle of
building
Hipped Roof - Pitched roof, the ends of which are also sloped
Hip Tile - Roof tile shaped to cover hip of roof
Jamb - The side of an opening in a wall for a door or window
Joist - Support for floor and ceiling
Knotting - Varnish to stabilise knots in wood
Lean-to Roof - Sloping roof supported along its highest part by a
taller adjoining wall
Light - Subdivision of a window - fixed or opening. Opening light can
be top or side hung
Lintel - Concrete or steel beam over opening to support wall above
Loose-Fill Insulation - loose material for insulating cavity walls
and lofts
Mansard Roof - Form of pitched roof designed to provide more space
for rooms
Megger - Test meter used by electricians
Mezzanine - Extra floor - possibly inserted between floor and ceiling
of very tall room
Mitre - Angled joint (similar to joint in picture frame)
Module - Dimensional co-ordination of components
Muck - Brickie term for mortar
Mullion - Upright post in window
Newel - Vertical post at top and bottom of staircase
Nogging - Short wooden stiffeners inserted between joists
Nosing - Rounded edge of a stair tread projecting beyond the riser
Parapet - Low wall at the edge of a roof
Pebble Dash - Roughcast wall finish with stones bedded in rendered
wall
Pilaster - Projecting part of a square column which is attached to
wall
Pitch - Slope of roof - expressed as an angle or ratio
Plain tile - Rectangular "flat" roofing tile
Plaster - Applied wall finish
Plasterboard - Prefabricated sheets of plaster for walls and ceilings
Plinth - Projecting base to external walls
Purlin - Horizontal beam, part way up a rafter to prevent sagging
Rafters - Series of structural timbers rising from eaves to ridge to
support pitched roof covering
Rail - Horizontal member in door or fence
Relieving Arch - An arch constructed above a lintel or beam to take
weight of wall above
Render - External sand-cement coating for walls
Reveal - Vertical side of door or window opening
Ridge - Top of a pitched roof
Ring Main - Power circuit for sockets
Rise - Vertical distance between two adjacent stair treads
Riser - Upright part of a stair OR vertical water pipe from the mains
Roof Truss - Prefabricated structural timer framework to support roof
RSJ - Rolled steel joist
Sash - Framework for glass - in particular double-hung sliding sash
window
Screed - Layer of fine concrete used to provide smooth surface prior
to floor finish
Sarking Felt - Waterproof felt under roof tile battens
Second Fix - Items fitted following plastering - including joiner,
cupboards and plumbing/electrical fittings
Sill - Bottom horizontal member of a door or window frame
Skim - Finishing coat of plaster
Skirting - Horizontal board at junction between floor and wall
Soffit - Visible underside of a projecting surface
Span - Horizontal distance covered by a beam or lintel etc.
Spoil - Material dug out during excavation
Stack - Vertical pipe carrying waste from sinks and toilets
Stocks - Hand or machine-made bricks made in a mould
Stretcher - The side face of a brick
String - Sloping board carrying the treads and risers of a staircase
Tarmac - Bitumen macadam coating aggregate for drive/path surfaces
Timber Frame - Type of house construction usually finished with
brickwork outer skin
Tread - Horizontal part of a stair
TRV - Thermostatic radiator valve
Voussoir - Wedge-shaped brick used in arch construction
Wainscot - Wooden lining to the walls of a room (traditional)
Can't find what you're looking for?
More terminology & definitions in our
builders glossary.
If you have any queries at all please don't hesitate to call us on
telephone: 01832 293 635
Alternatively, you can email us for more
information.









